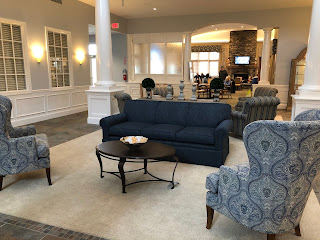 |
| Renaissance at Manchester NJ new Lobby's Installation Day |
The process starts with gathering information as I discussed in the last blog post. We discuss how a room is used or will be used. What do you like or dislike when you think of the room as it is now. And, what changes in the room would make you happy.
 |
| (The former Lobby before updating) |
We expanded the carpeted area to the rear of the room and shortened the carpeted area in the front of the Lobby. This created a more open feel and direct access from one hallway to the other.
The intent of the space is to add seating arranged for conversation.
However, the space is not meant for lengthy meetings, so we left out the use of side tables next to the sofa and armchairs.
The result is a more updated, open and airy lobby that is a great departure from the former layout.
 |
Yes, floorplans are helpful. But sometimes a 3D drawing gives our clients an image they can understand.
We stayed on course with the committees' request to keep the traffic flow around the seating area and within the seating area easy for residents to use.
So now you know this designer's secret to successful projects - start with information gathering and design spaces that are comfortable to use for all.
From new construction, renovations and room refreshing, we work a plan and plan your design around your life, your family and your budget.
Mary Alice Smith of M. A. Smith Interior Design - an interior designer serving New Jersey, Ocean and Monmouth County, the Jersey Shore and metropolitan New York, CT
To schedule an appointment call: 732 608-7583
masmith@masmithinteriordesign.com
Allied Member ASID

No comments:
Post a Comment